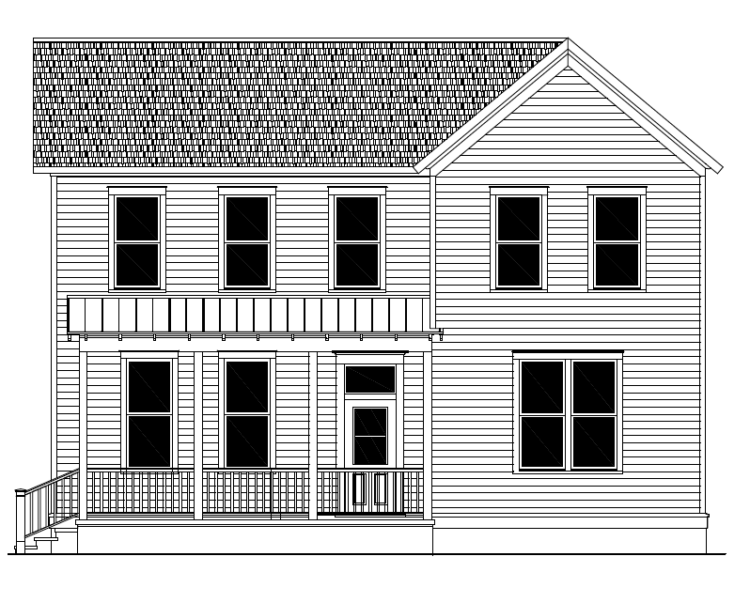Madison House
Nine windows across the front admit abundant natural light and offer you a lofty perspective on the neighborhood. Each bedroom comes with an attached full bath, and the large second story hall can double as a study or home office.


Nine windows across the front admit abundant natural light and offer you a lofty perspective on the neighborhood. Each bedroom comes with an attached full bath, and the large second story hall can double as a study or home office.
The dream of home ownership should not have to wait. Willow Bend is designed to bring the dream of homeownership within reach for our neighbors. Learn more about the neighborhood and our community-building efforts at partnersforbetterhousing.org. Partners for Better Housing.